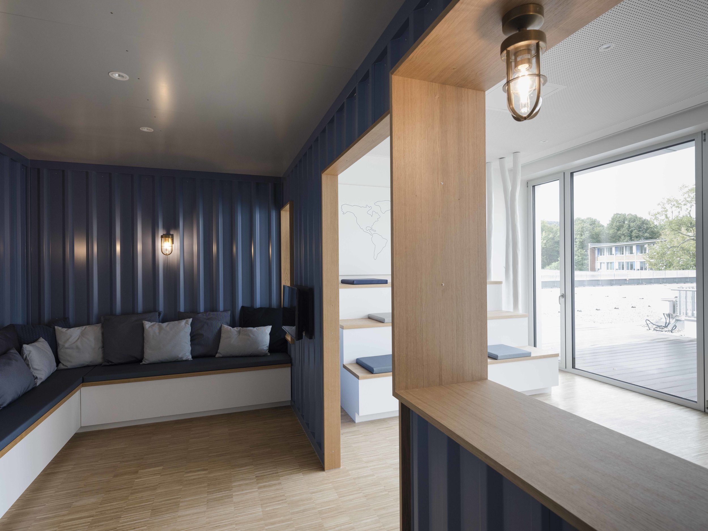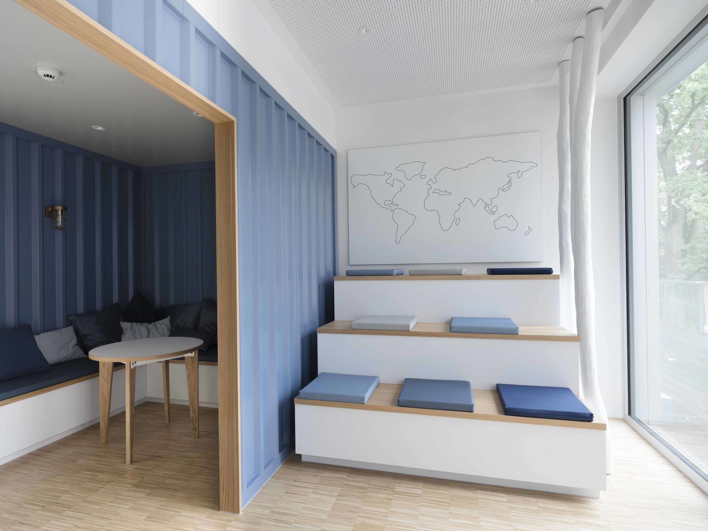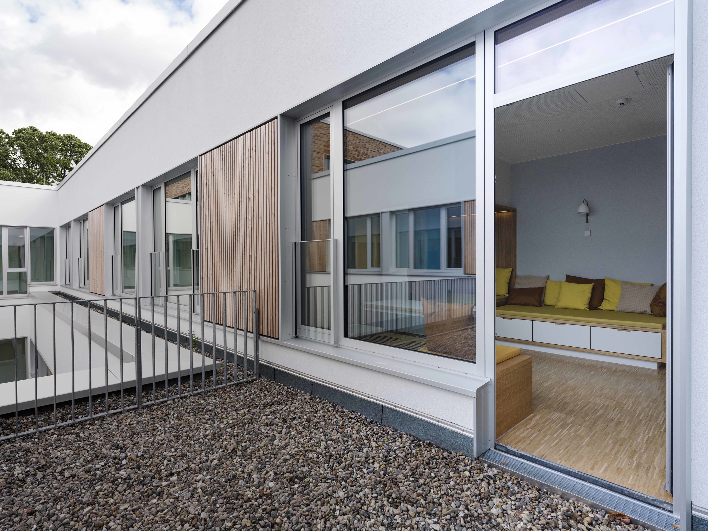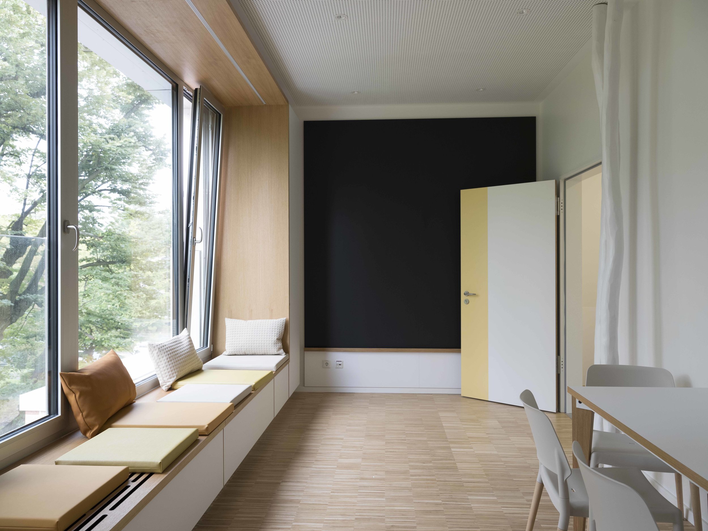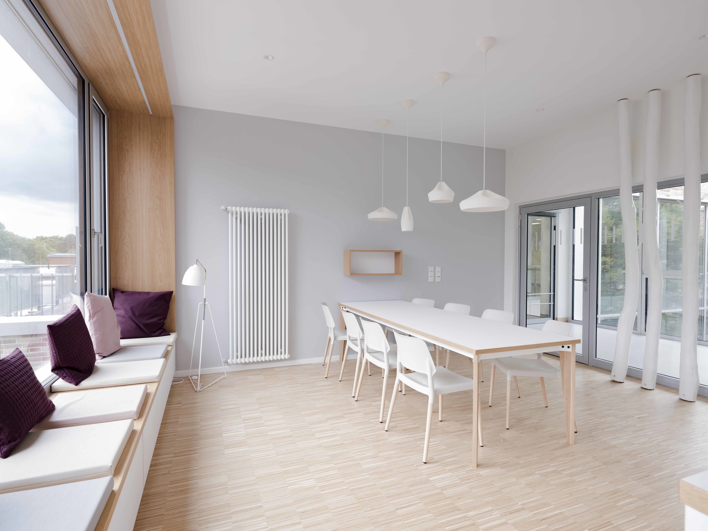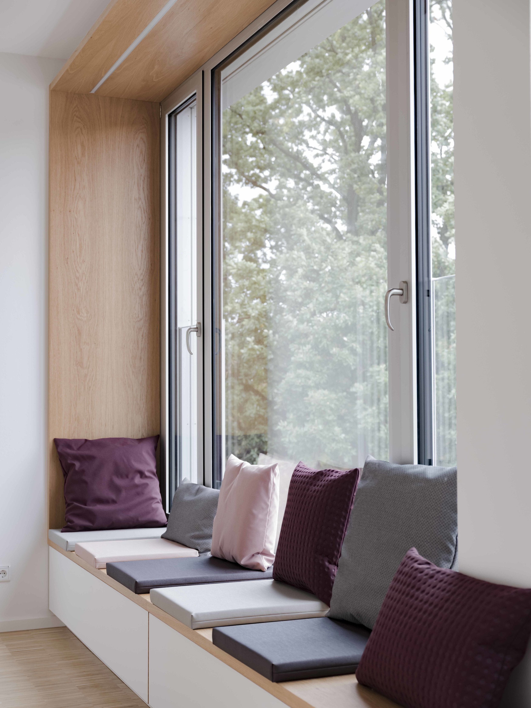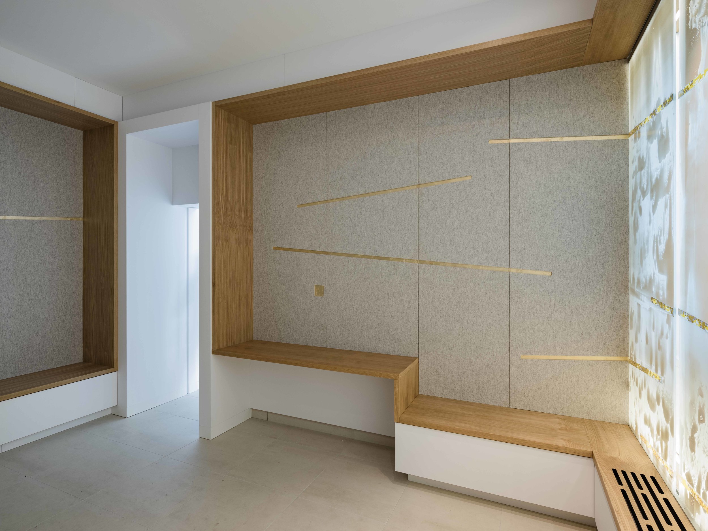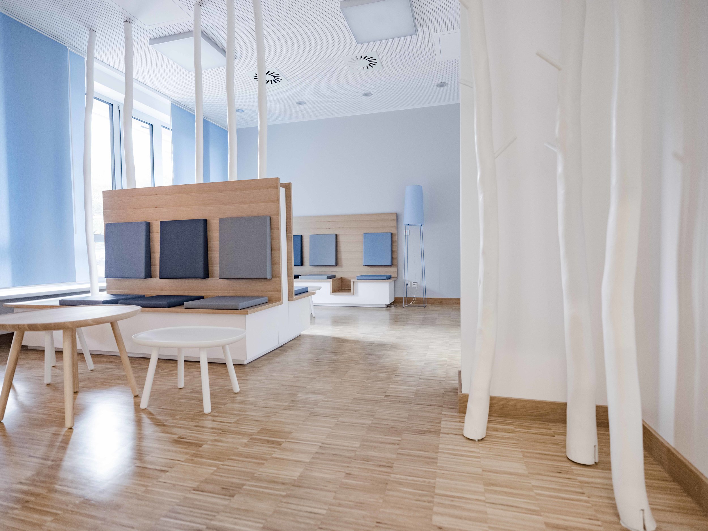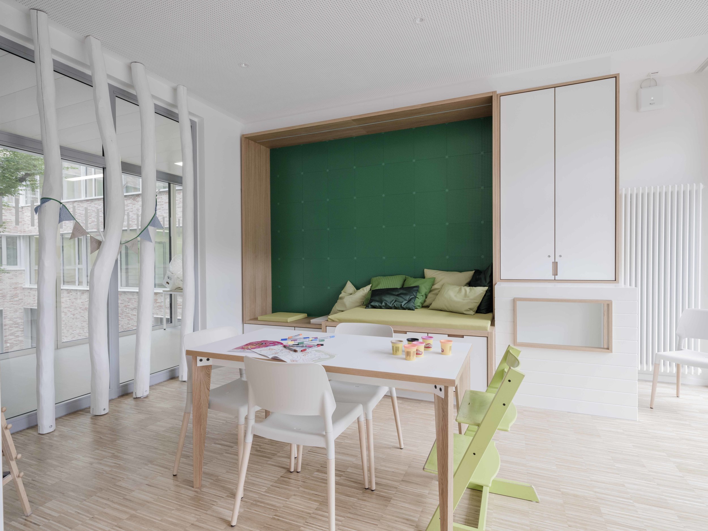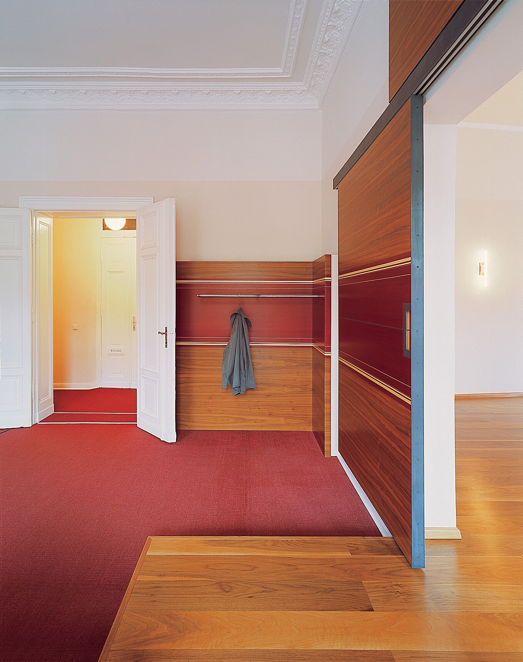The Quality of patient care is being directly influenced by the quality of interiors in a healthcare setting.
Our target is to create a more comfortable home-like feeling and a sense of hope & confidence among the patients and visitors.
By creating well designed environments we always try to ensure that medical spaces are comfortable for both – staff and the patients.
Children’s Clinic UKE
A temporary home. For the construction of the new children's hospital in the University Hospital Hamburg, the clinic management paid special attention to the quality of the common rooms, as the young patients often have to swap their familiar surroundings for the clinic's premises for a long time. In addition to the treatment and patient rooms, the new clinic concept provides for a large number of common rooms planned by CUBIK³: a large room with a stage, lounges for parents, waiting areas and a "room of silence" which serves as a place of retreat and invites you to reflect , as well as recreation rooms, play rooms and also classrooms for different patient and age groups with different requirements in terms of safety and hygiene. Our approach was to create a temporary home. To create a positive feeling of space with colors and materials. To create the built-in possibilities, but without becoming too specific and thus leaving room for imagination. To offer the children spaces in which they can play and learn together, but also find opportunities to retreat and relax. The rooms were designed according to different age groups and needs, whereby the design features are consistent.
The youth rooms are zoned by carefully positioned containers. Interactive video games can be played on the large monitors opposite the “grandstand”.
In all common rooms window sills were replaced by large window frames that offer seating and frame the views. The frames can be found in a different shape with an integrated Lego wall or as a board.
Parent’s kitchen
Room of silence
Waiting areas
Playroom
photos: Nele Martensen
Radiology practice
Layout and design concept for the radiology department of the DIAKO hospital in Bremen in cooperation with buerokorb GmbH. A sensitive light and color concept as well as a sophisticated orientation and guidance system were the main topics for this project
Photos: buerokorb GmbH
Dental office
As one of the first of our projects, this dental practice in Berlin remains unchanged for sustainable design in high quality
Photos: Cubik³ Innenarchitekten GmbH


